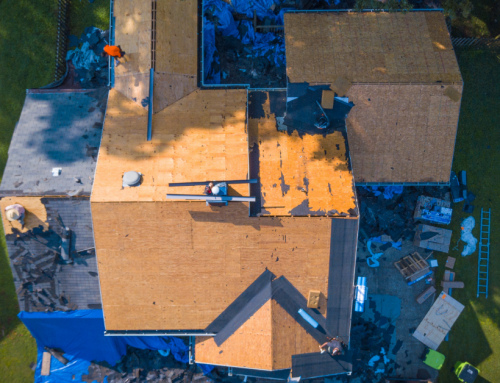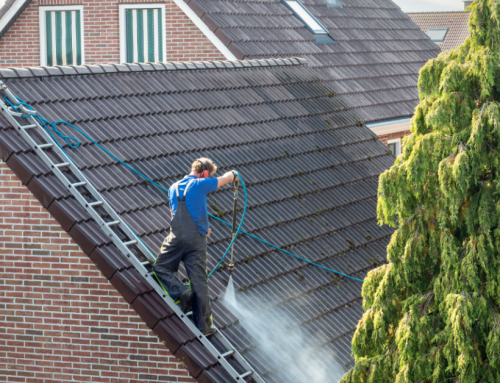Like any technical profession, roofing has a language all its own, and that language involves words unfamiliar to most people. It’s important for homeowners to familiarize themselves with some common roofing terms if they’re considering roof repair or replacement. This way they can communicate effectively with roofing professionals and express concerns when they have them.
Basic Parts of a Roof
Sheathing: Boards made from wood or another material that are secured to the rafters and used as a base for the rest of the roof covering. Also called a deck.
Felt: A fibrous material that’s used as a layer underneath the outermost surface of the roof. Also called underlayment.
Flashing: Pieces of durable metal used for weatherproofing. Flashing is applied around projections and in places where there’s an intersection between two sections to funnel water toward the gutters.
Covering: This refers to the felt plus the outer layer (which may be shingles, metal, slate, or tile).
Drainage: These are the features that allow water to drain off and can include the roof’s shape, its slope, and the way it’s laid out.
Structural Features
Ridge: The angle at the top of a sloped roof, where the two sides meet to form a peak.
Valley: The angle that’s formed when two downward sloping roof sections meet. Valleys can be tricky in terms of placing shingles and flashing, but experienced contractors know how to get this done properly.
Eaves: The bottom edges of the roof that hang over the exterior walls.
Fascia: Boards mounted on an exposed rafter end or at the top of an exterior wall to protect from the elements.
Repair/Replacement Terminology
Bond: The method that’s used to secure the shingles or other covering to each other. There are many different types of bonds, including cross, broken, and staggered.
Nesting: A method of re-roofing that involves laying new shingles over the top of the old shingles in a specific pattern.
Normal Slope Application: This is when shingles are applied to a roof with an average degree of incline (the slope or pitch). Pitch is generally expressed with two numbers which indicate the number of inches the roof rises vertically for every 12 horizontal inches.
As with any situation when you hire contractors, don’t be afraid to ask questions if your roofer starts talking about things you don’t understand. You might feel awkward for a moment or two, but that’s a small price to pay for being on the same page.


